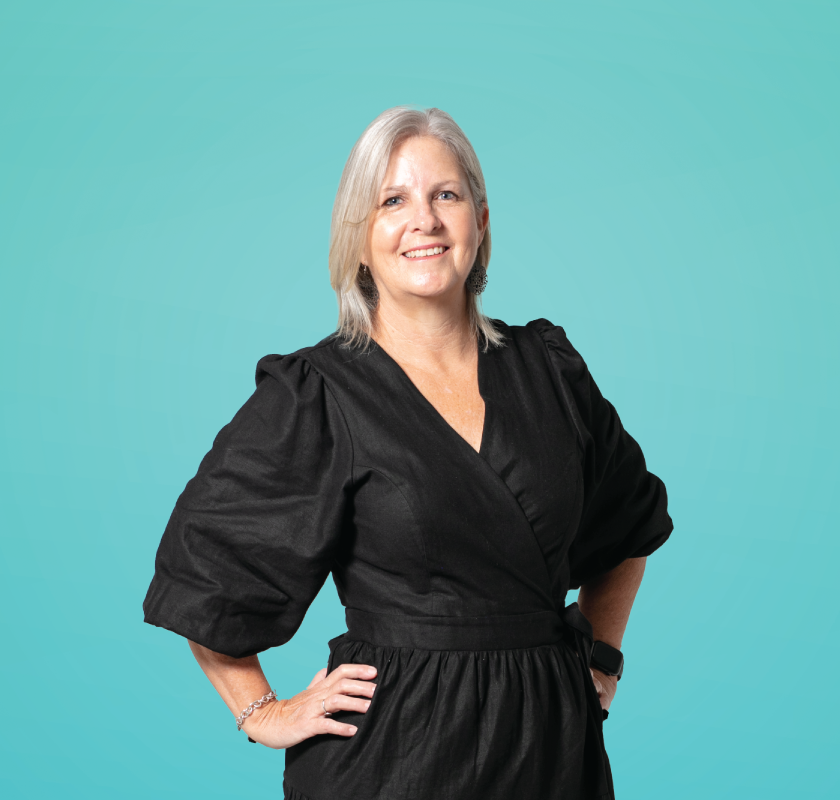Located on a private approx. 4000sqm block and surrounded by other quality acreage properties, this enormous family residence is a delight to inspect. With an emphasis on space, the home offers an open modern floorplan with light filled rooms, boasting a blend of formal and informal living areas and provides multiple options for all the family. Offering four large bedrooms with built in robes, walk through robe and ensuite to main, separate study or 5th bedroom, three bathrooms and large laundry/mud room. The gourmet kitchen boasts stainless steel appliances and overlooks the huge undercover pergola area, perfect for entertaining. The yard is a private oasis providing multiple spaces for all the family including a double lock up garage with internal access to the home, side access to a separate garage, parking for the trailer, boat or caravan and a purpose built astronomy shed and yard that is adaptable to dog yard/storage area/motorbikes or ride on mower etc. This residence is waiting for a new family to call it home, call us today to arrange an inspection.
* Land size approx. 4000 sqm, fully fenced
* Mirvac home built in 2000, multiple living areas (both upstairs & downstairs)
* Ducted air conditioning, alarm system, power to both sheds, freshly painted
* Double lock up garage, separate garage, side access, large outdoor undercover area
Disclaimer: We have been furnished with the above information, however, Property Central gives no guarantees or undertakings concerning the accuracy, completeness or up-to-date nature of the information provided. All interested parties are responsible for their own independent enquiries in order to determine whether or not this information is in fact accurate.





