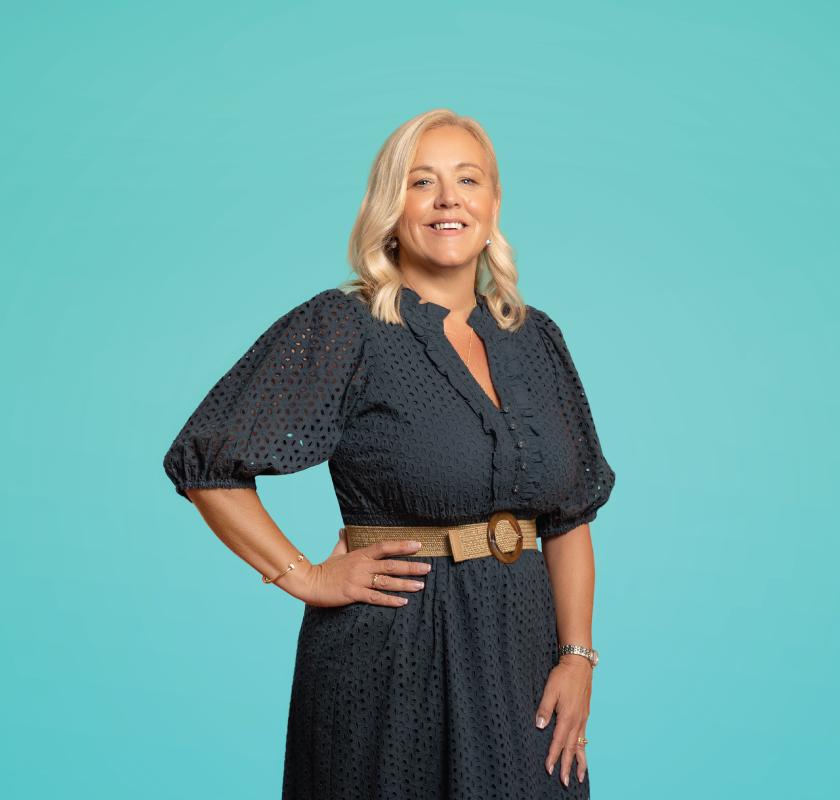Simply chic with definite street appeal, this solid brick and tile home is situated in a highly sought after pocket of Niagara Park. Tucked away in a peaceful yet super convenient locale this position is assured to please a multitude of buyers.
A neat and tidy exterior opens up to bright, fresh interiors showcasing timber floorboards and relaxed neutral tones throughout. Awash with natural light, the versatile floorplan seamlessly connects indoor outdoor living – you can enjoy relaxing whilst taking in the fresh breezes on either the front or back verandahs, all overlooking natural bush or manicured gardens. A family friendly, level and fenced backyard is perfect for kids and pets to play all year round.
As an additional bonus (perfect for tradesmen or hobby enthusiasts!), the lower level of the house offers a two car garage with remote access, work shop area, a 2nd bathroom and abundance of under house storage.
Features include:
– 3 generous sized bedrooms, all with built in robes
– Freshly painted throughout
– Modern kitchen with stainless steel appliances, stone bench tops and fresh white cabinetry
– Spacious renovated main bathroom with separate bath and shower
– Double car garage with remote access
Extras include: reverse cycle air conditioning, NBN, gas bayonet
This is a sensational home that you can move in and enjoy straight away. Offering a high standard of living whilst being minutes from local shops, bus, train and school. Not to mention just 10 minutes drive to the M1 Freeway for the commuters for easy access to Sydney and Newcastle. Call Jodie Walsh today to answer any questions or to arrange an inspection on 0424 914 364




