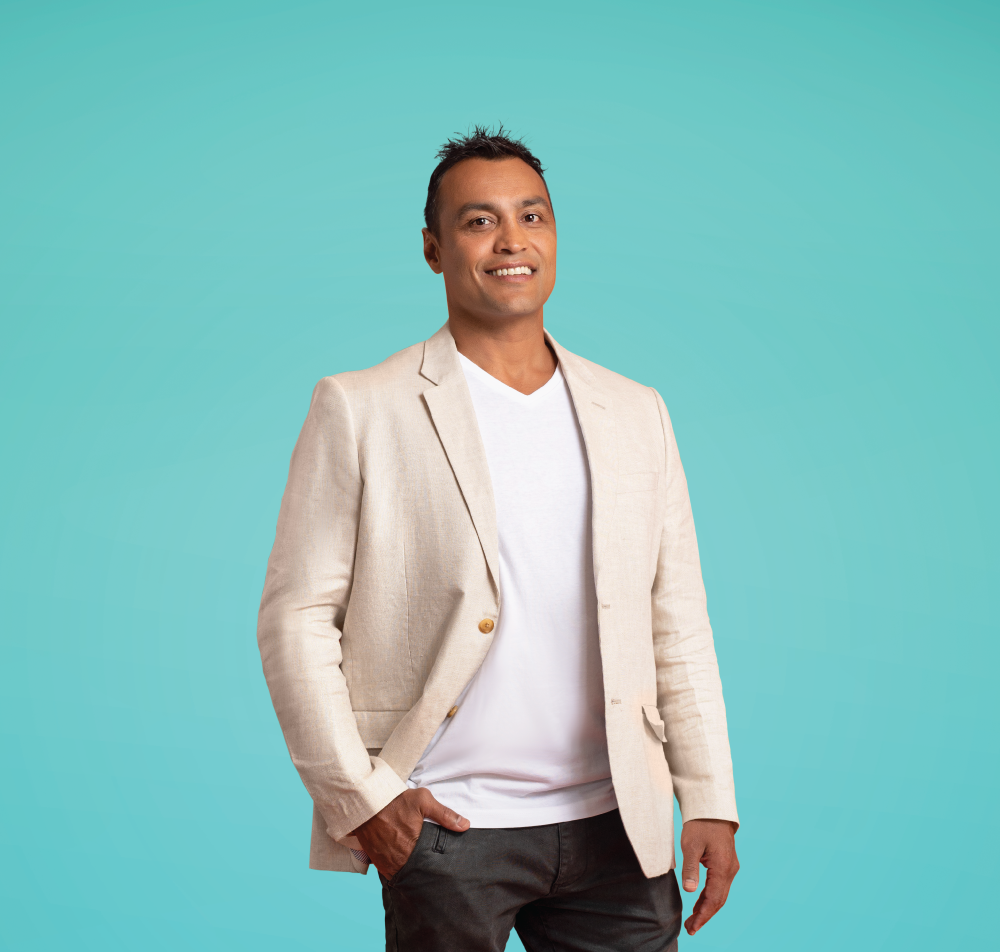Presenting a fantastic and contemporary home spread across two levels which offers an idyllic family haven of versatility and space in a much sought-after locale. A fine renovation showcasing multiple living spaces and generous accommodation taking a focus on combining indoor & outdoor entertaining – an impressive home for family buyers.
Features include:
– Functional open plan layout offering multiple casual living areas inside and out
– Stunning kitchen featuring stone benchtops, island breakfast bar and stainless steel appliances
– Stylish modern bathrooms – 3 in main residence & 1 in the shed
– 4 well proportioned bedrooms in total all with built-in robes
– Spacious master bedroom with classy ensuite & walk-in robe
– Sensational undercover alfresco featuring Merbau decking leads out to the sparkling solar heated inground saltwater pool perfect for entertaining family & friends
– Huge north facing level backyard boasting additional 9 x 7m shed & carport with rear lane access ideal for tradies or outdoor enthusiasts with caravans, boats, bikes or trailers
– Shed also hosts full travertine bathroom & laundry facilities with mezzanine for extra storage
– An abundance of car parking is on offer – double carport out front, rear carport caters for 6 cars & shed can comfortably fit another 2 cars
Extras include: NBN, LPG gas, Split-system air conditioning
Rates – $1525 approx Water – $800 approx
Don’t miss this opportunity to secure a fine family home featuring all the desirables & close to all essential amenities; schools, shops, transport, beaches & so much more. For further information or to book an inspection please call Len Rosemeyer on 0414 494748.




