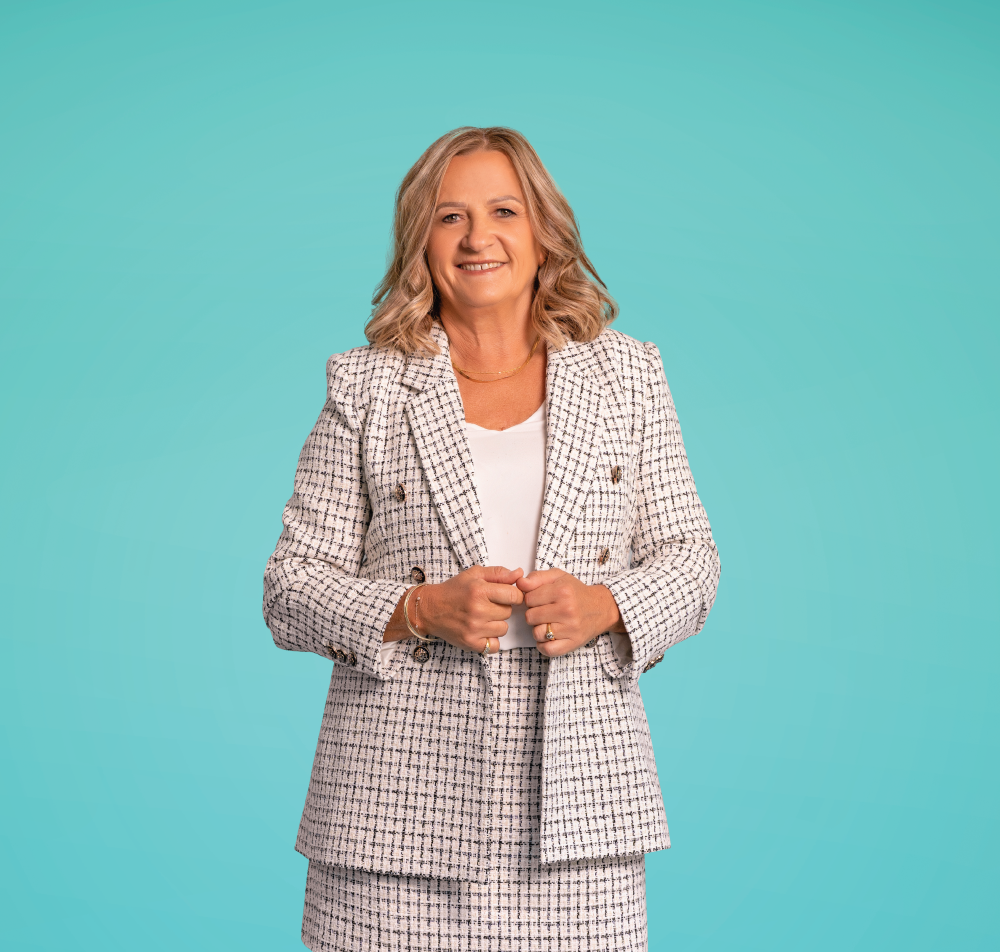Move in and enjoy – that’s all that’s left to do here! After undergoing an inspired renovation this picture perfect family home is ready and waiting to be a part of your happily ever after.
Capturing abundant natural light throughout, the flexible floorplan offers a spacious lounge and dining domain overseen by the gourmet kitchen complete with a huge island bench and ample storage. This space opens onto a cleverly integrated outdoor entertaining area overlooking the beautiful backyard. The layout of the four generous bedrooms and two bathrooms ensure each family member enjoys their own privacy. A combination of quality fittings and appliances including stunning floorboards and stone benchtops complete the contemporary look and feel of the home.
Features include:
– Four bedrooms in total, three with built in robes
– Serviced by the stunning central bathroom with floor to ceiling tiles, frameless shower screen and freestanding bath
– Master suite with built in robe and ensuite
– Open plan living and dining overseen by the kitchen
– Stunning custom built Freedom kitchen with massive Cesar-stone benchtops, Miele stainless steel appliances, mirrored glass splash back and breakfast bar
– Brand new private rear balcony overlooking the leafy backyard
– Front balcony is north facing and overlooks the large newly turfed front yard
– Single lock up garage with remote access
– Residence is set back on the 659m2 block which gives you the opportunity to maximise on your investment and build a granny flat / 2nd dwelling (STCA)
Extras include: Fujitsu ducted air-conditioning throughout with each bedroom zoned separately, stunning plantation shutters on all windows, internal laundry leading from kitchen and much more.
Convenience is also guaranteed at this address being only minutes away from local schools, shops and a variety of public transport options are in enviable proximity. Contact Liz Jenkins today on 0422 920 390 to arrange your inspection.




