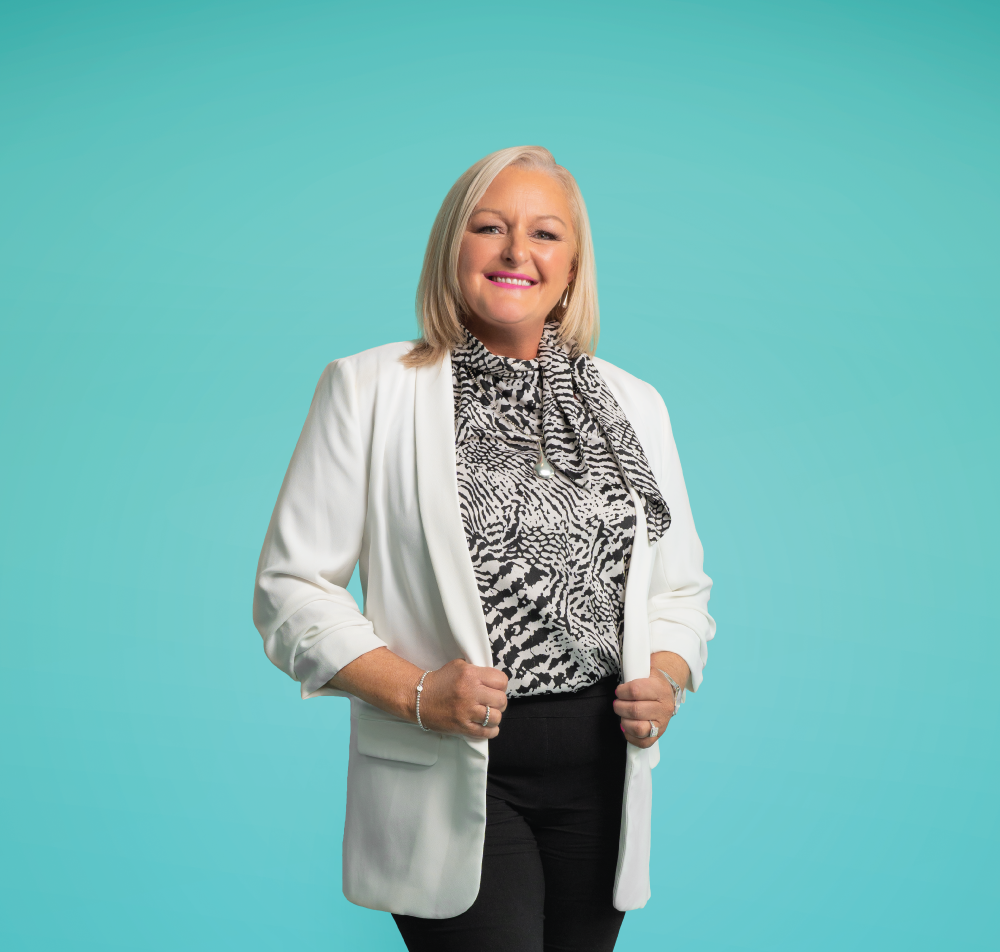Set in a lush leafy cul-de-sac location with picture perfect street appeal – this thoughtfully designed, and beautifully maintained residence is warm and welcoming inside and out. A spacious single level floorplan captures an abundance of natural light and offers multiple living and entertaining zones.
Generously proportioned and highly functional, light and bright interiors lead out to an al fresco entertaining area that will be the delight of any host / hostess. The covered pergola overlooks lush manicured gardens and your very own resort style inground pool. All of this with a fully fenced child and pet friendly back yard.
A sensational opportunity for families and those who love to entertain in beautiful surrounds – you’ll need to be quick to secure this home!
Features include:
– Spacious single level brick and tile home set on a 776m2 block
– Functional kitchen with plenty of bench space and cupboards, showcasing an impressive freestanding double oven with gas cooktop straight from the UK
– 4 generous bedrooms – master with ensuite
– Low maintenance gardens
– Cosy slow combustion fire place in main living zone
– new hot water system, new flyscreens and new carpet in the bedrooms
_brand new BEKO dishwasher
– Double lock up garage with internal access
Extras include: Ducted air conditioning, ceiling fans, solar panels, garden shed and more.
All of this nestled amongst quality homes in a sought after, ultra convenient location. There is a bus stop at the end of the street + just minutes from train station, local shops, schools and access to the M1 freeway for an easy commute to Sydney or Newcastle.
AVAILABLE FROM 8th APRIL 2021
***OWNER WILL CONSIDER PETS ON APPLICATION




